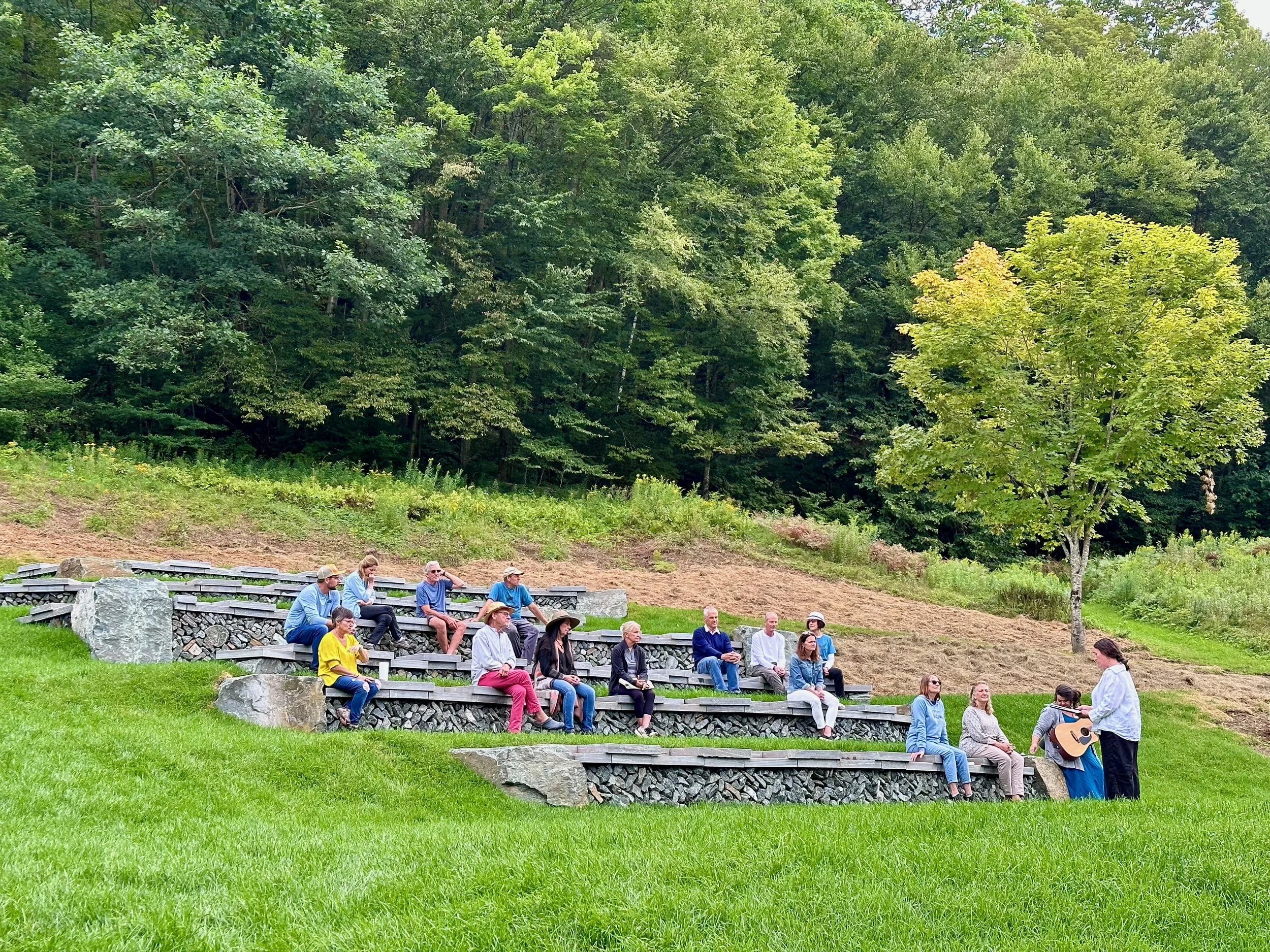Over the years, experience taught me that not all my ideas work, but that the most risky ones, when they did, turned out to be the most rewarding. If I wanted the Odeon to be something special, I had to have faith. Architectural details from the church have informed the Odeon’s design. A seating arrangement of granite slabs, their surfaces speckled with iridescent mica like the church’s facade, are set atop retaining walls built in a matrix style that emulates that of faceted, stained-glass windows.
Read MoreThe design and layout of Fire Circle Square highlights quartz boulders by turning a collection of them into a fireplace and four adjacent perches. After positioning the stones, I carved depressions into them to create smooth sitting places. The fireplace stones were also cut, ground and polished, and then assembled into a plinth to hold a steel fire bowl. Between the plinth and seats I laid a floor with flagstone from a local quarry. The location of the piece was chosen to take advantage of a preexisting wall corner and a western overlook facing the mountain-ridged horizon.
Read MoreBetween two wildflower meadows, in a glade of hardwoods, Chuck has designed a personal park for his clients. Crescent shaped seating walls will cascade toward a circular folly. The turret-like construction will have a doorway and windows framed in recycled architectural stone. The bulk of the building will be realized in reused, sandstone wall stone and granite boulders found on site.
Read More

